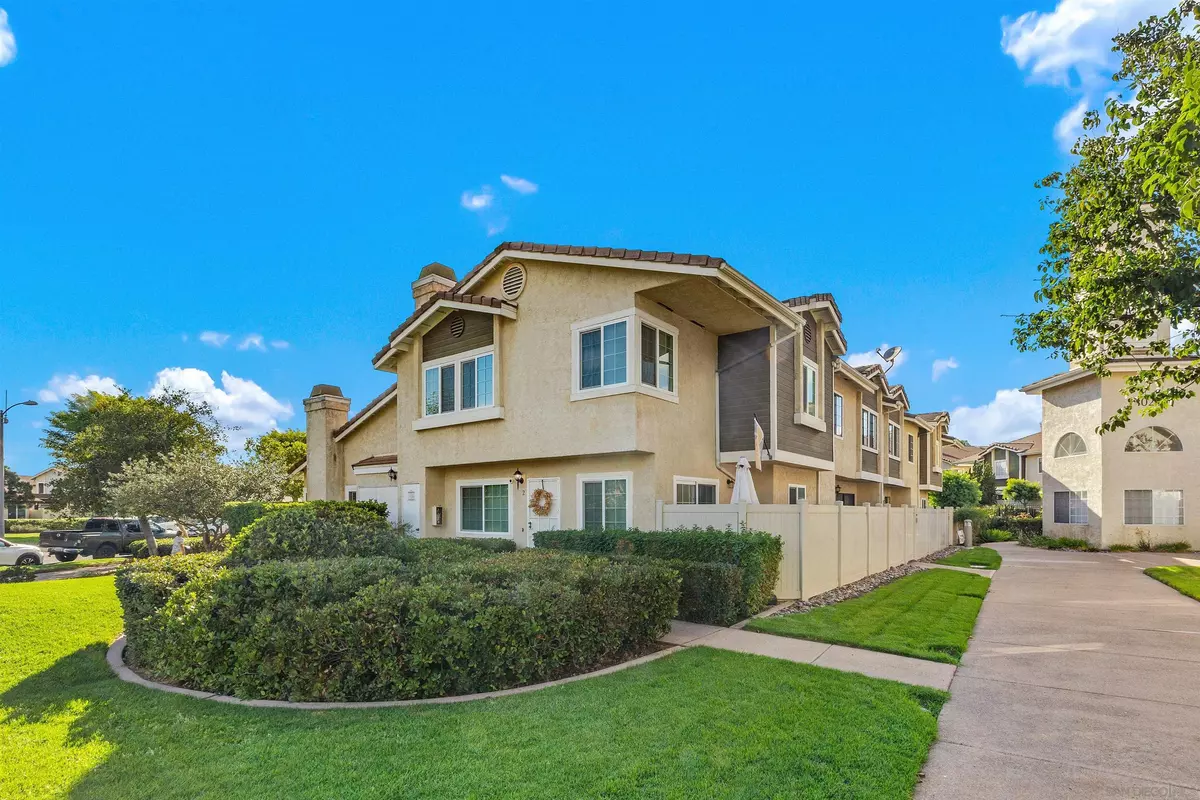
10100 Palm Glen Dr #2 Santee, CA 92071
3 Beds
3 Baths
1,088 SqFt
UPDATED:
10/31/2024 03:01 AM
Key Details
Property Type Condo
Sub Type Condominium
Listing Status Pending
Purchase Type For Sale
Square Footage 1,088 sqft
Price per Sqft $569
Subdivision Santee
MLS Listing ID 240022020
Style All Other Attached
Bedrooms 3
Full Baths 2
Half Baths 1
HOA Fees $500/mo
HOA Y/N Yes
Year Built 1989
Lot Size 4.931 Acres
Acres 4.93
Property Description
Location
State CA
County San Diego
Community Santee
Area Santee (92071)
Building/Complex Name Magnolia Lakes
Zoning R-1:SINGLE
Rooms
Master Bedroom 14x11
Bedroom 2 11x10
Bedroom 3 10x10
Living Room 17x15
Dining Room 9x5
Kitchen 12x8
Interior
Heating Natural Gas
Cooling Central Forced Air
Fireplaces Number 1
Fireplaces Type FP in Living Room
Equipment Dishwasher, Dryer, Garage Door Opener, Microwave, Refrigerator, Washer, Freezer, Gas Range
Appliance Dishwasher, Dryer, Garage Door Opener, Microwave, Refrigerator, Washer, Freezer, Gas Range
Laundry Closet Full Sized, Inside
Exterior
Exterior Feature Stucco
Garage Detached, Garage Door Opener
Garage Spaces 1.0
Fence Wood
Pool Community/Common
Roof Type Shingle
Total Parking Spaces 2
Building
Story 2
Lot Size Range 0 (Common Interest)
Sewer Sewer Connected
Water Public
Level or Stories 2 Story
Others
Ownership Condominium
Monthly Total Fees $500
Acceptable Financing Cash, Conventional, FHA, VA
Listing Terms Cash, Conventional, FHA, VA
Pets Description Allowed w/Restrictions







