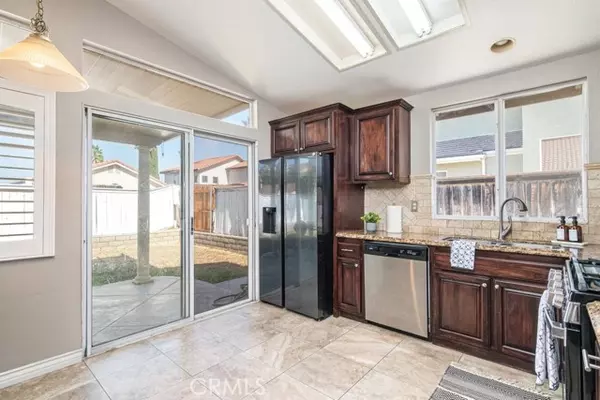
45357 Tejon Court Temecula, CA 92592
3 Beds
2 Baths
1,201 SqFt
UPDATED:
11/12/2024 03:17 PM
Key Details
Property Type Single Family Home
Sub Type Detached
Listing Status Active
Purchase Type For Sale
Square Footage 1,201 sqft
Price per Sqft $515
MLS Listing ID SW24190863
Style Detached
Bedrooms 3
Full Baths 2
Construction Status Turnkey,Updated/Remodeled
HOA Y/N No
Year Built 1993
Lot Size 4,792 Sqft
Acres 0.11
Property Description
Price improvement! Welcome to this single-story charmer, perfectly nestled on a quiet cul-de-sac with no HOA! This beautifully upgraded home features fresh paint, newly installed vinyl flooring and carpet, and elegant granite countertops complemented by stunning tile backsplashes in both the kitchen and bathrooms. The cozy and inviting layout is enhanced by ceiling fans throughout, providing comfort year-round. The spacious living area includes a gas fireplace, perfect for those cooler evenings. Plantation shutters add an extra touch of style and privacy to every room. Outside, enjoy your front and back lawns under the alumawood patio cover, ideal for outdoor relaxation and entertaining. This home is equipped with energy-efficient solar and boasts epoxy garage flooring for added convenience. There's also an enclosed dog run for your furry friends, along with a handy outdoor shed for additional storage. We must not forget to mention the water softener! With newer exterior paint and a security screen door for added peace of mind, this home is move-in ready. Located in close proximity to award-winning schools, shopping, casinos, parks, beaches, and mountains, you'll have access to everything Southern California has to offer. Don't miss your chance to own this beautifully maintained and upgraded gem!
Location
State CA
County Riverside
Area Riv Cty-Temecula (92592)
Interior
Interior Features Granite Counters, Recessed Lighting
Cooling Central Forced Air
Flooring Carpet, Linoleum/Vinyl, Tile
Fireplaces Type FP in Living Room, Gas
Equipment Dishwasher, Microwave, Water Softener, 6 Burner Stove, Gas Oven, Water Line to Refr
Appliance Dishwasher, Microwave, Water Softener, 6 Burner Stove, Gas Oven, Water Line to Refr
Laundry Garage
Exterior
Exterior Feature Stucco, Concrete, Ducts Prof Air-Sealed
Garage Garage, Garage Door Opener
Garage Spaces 2.0
Fence Wood
Utilities Available Electricity Connected, Natural Gas Connected, Phone Connected, Sewer Connected, Water Connected
View Mountains/Hills, Neighborhood
Roof Type Spanish Tile
Total Parking Spaces 2
Building
Lot Description Cul-De-Sac, Sidewalks, Landscaped
Story 1
Lot Size Range 4000-7499 SF
Sewer Public Sewer
Water Public
Architectural Style Ranch, Traditional
Level or Stories 1 Story
Construction Status Turnkey,Updated/Remodeled
Others
Monthly Total Fees $69
Miscellaneous Mountainous,Storm Drains
Acceptable Financing Cash, Conventional, Exchange, FHA, VA, Cash To New Loan
Listing Terms Cash, Conventional, Exchange, FHA, VA, Cash To New Loan
Special Listing Condition Standard







