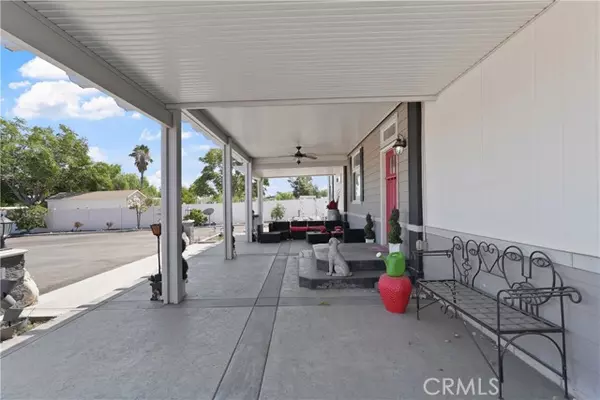REQUEST A TOUR If you would like to see this home without being there in person, select the "Virtual Tour" option and your agent will contact you to discuss available opportunities.
In-PersonVirtual Tour

$ 725,000
Est. payment /mo
Active
22541 Markham Street Perris, CA 92570
3 Beds
2 Baths
1,768 SqFt
UPDATED:
09/07/2024 04:56 PM
Key Details
Property Type Single Family Home
Sub Type Detached
Listing Status Active
Purchase Type For Sale
Square Footage 1,768 sqft
Price per Sqft $410
MLS Listing ID IV24185634
Style Detached
Bedrooms 3
Full Baths 2
HOA Y/N No
Year Built 2015
Lot Size 0.510 Acres
Acres 0.51
Property Description
This stunning three-bedroom, two-bath, 1768 square foot manufactured home is truly exceptional. Corner lot on permanent foundation. The open floor plan adds style. The primary bedroom offers maximum privacy being on opposite sides of the other two bedrooms and features a spacious walk-in closet along with an additional side closet for all your storage needs. Pamper yourself with the luxury of the primary bathroom's large tub and walk-in shower. Individual sinks for couples to enjoy their own space. The two other bedrooms also come with walk-in closets for added convenience. Indoor laundry adds to the comfort, while crown molding throughout elevates the beauty of this home. Noteworthy features include a beautiful double-sided gas fireplace shared by the dining room and living room, a shiny chandelier in the dining room, stainless steel appliances in the kitchen, and a perfect island for accommodating bar stools. Step outside to beautiful paving in the front, enhancing its charm. The front porch is delightful, with a patio covering and fan, creating an ideal outdoor spot. The property also includes a spacious garage and sits on half an acre of land, providing ample space for storage or equipment. Moreover, there is potential for an additional ADU to generate extra income, opening doors to multiple opportunities. This property is move-in ready and conveniently located with easy freeway access on Decker Street.
This stunning three-bedroom, two-bath, 1768 square foot manufactured home is truly exceptional. Corner lot on permanent foundation. The open floor plan adds style. The primary bedroom offers maximum privacy being on opposite sides of the other two bedrooms and features a spacious walk-in closet along with an additional side closet for all your storage needs. Pamper yourself with the luxury of the primary bathroom's large tub and walk-in shower. Individual sinks for couples to enjoy their own space. The two other bedrooms also come with walk-in closets for added convenience. Indoor laundry adds to the comfort, while crown molding throughout elevates the beauty of this home. Noteworthy features include a beautiful double-sided gas fireplace shared by the dining room and living room, a shiny chandelier in the dining room, stainless steel appliances in the kitchen, and a perfect island for accommodating bar stools. Step outside to beautiful paving in the front, enhancing its charm. The front porch is delightful, with a patio covering and fan, creating an ideal outdoor spot. The property also includes a spacious garage and sits on half an acre of land, providing ample space for storage or equipment. Moreover, there is potential for an additional ADU to generate extra income, opening doors to multiple opportunities. This property is move-in ready and conveniently located with easy freeway access on Decker Street.
This stunning three-bedroom, two-bath, 1768 square foot manufactured home is truly exceptional. Corner lot on permanent foundation. The open floor plan adds style. The primary bedroom offers maximum privacy being on opposite sides of the other two bedrooms and features a spacious walk-in closet along with an additional side closet for all your storage needs. Pamper yourself with the luxury of the primary bathroom's large tub and walk-in shower. Individual sinks for couples to enjoy their own space. The two other bedrooms also come with walk-in closets for added convenience. Indoor laundry adds to the comfort, while crown molding throughout elevates the beauty of this home. Noteworthy features include a beautiful double-sided gas fireplace shared by the dining room and living room, a shiny chandelier in the dining room, stainless steel appliances in the kitchen, and a perfect island for accommodating bar stools. Step outside to beautiful paving in the front, enhancing its charm. The front porch is delightful, with a patio covering and fan, creating an ideal outdoor spot. The property also includes a spacious garage and sits on half an acre of land, providing ample space for storage or equipment. Moreover, there is potential for an additional ADU to generate extra income, opening doors to multiple opportunities. This property is move-in ready and conveniently located with easy freeway access on Decker Street.
Location
State CA
County Riverside
Area Riv Cty-Perris (92570)
Zoning A-1-1
Interior
Cooling Central Forced Air
Fireplaces Type FP in Dining Room, FP in Family Room, Gas
Laundry Laundry Room, Inside
Exterior
Garage Spaces 2.0
Total Parking Spaces 2
Building
Story 1
Water Public
Level or Stories 1 Story
Others
Monthly Total Fees $1
Miscellaneous Rural
Acceptable Financing Submit
Listing Terms Submit
Special Listing Condition Standard

Listed by CONNIE GRANATO • Vista Sotheby's International Realty






