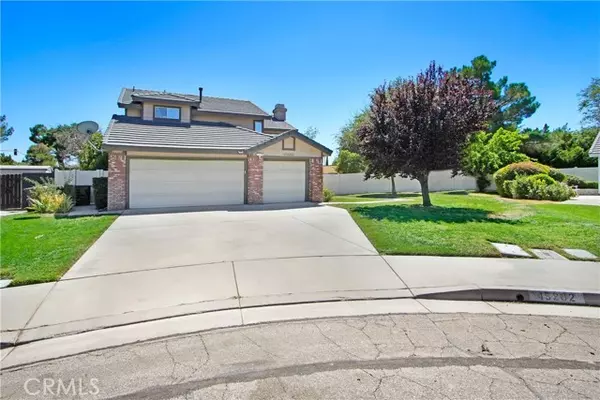
45202 Pickford Avenue Lancaster, CA 93534
4 Beds
3 Baths
1,967 SqFt
UPDATED:
10/20/2024 12:19 AM
Key Details
Property Type Single Family Home
Sub Type Detached
Listing Status Active
Purchase Type For Sale
Square Footage 1,967 sqft
Price per Sqft $297
MLS Listing ID PW24183978
Style Detached
Bedrooms 4
Full Baths 2
Half Baths 1
Construction Status Updated/Remodeled
HOA Y/N No
Year Built 1990
Lot Size 0.294 Acres
Acres 0.2942
Property Description
Welcome to this spacious 4-bedroom, 2.5-bath, 2-story home situated on a quiet cul-de-sac. A charming, curved walkway from the spacious driveway welcomes you to the inviting front door. The attached 3-car garage provides convenient access to the laundry room, which is equipped with cabinets for storage. Inside, you will find the living room, featuring vaulted ceilings, seamlessly connects to a dining area, creating an open atmosphere. The beautifully remodeled, expansive kitchen has a breakfast nook that leads you to the backyard. The master bedroom is a luxurious retreat, with plenty of windows for great lighting and boasting a fully remodeled en-suite with a separate tub, shower, and dual sinks. All bathrooms have been beautifully updated. The flooring throughout the home includes laminate and tile, offering both style and easy maintenance. A cozy family room with a fireplace adds warmth and character, while central A/C and heating ensure year-round comfort. The property is enhanced with recessed lighting throughout, adding a modern touch. Outside, the spacious front and backyards are equipped with sprinklers and shaded by mature trees, creating an inviting outdoor environment. Additionally, the fully paid-off solar panels contribute to energy efficiency, making this home as practical as it is beautiful. Whether you're relaxing indoors or enjoying the outdoor spaces, this home is thoughtfully designed to cater to all your needs. Don't miss out on this great opportunity. Professional photos coming soon.
Location
State CA
County Los Angeles
Area Lancaster (93534)
Zoning LRRA6000*
Interior
Interior Features Copper Plumbing Full, Granite Counters, Pantry, Recessed Lighting
Cooling Central Forced Air
Flooring Laminate, Tile
Fireplaces Type FP in Family Room
Equipment Dishwasher, Microwave, Gas Oven, Gas Stove, Gas Range
Appliance Dishwasher, Microwave, Gas Oven, Gas Stove, Gas Range
Laundry Garage, Inside
Exterior
Garage Direct Garage Access, Garage, Garage - Two Door
Garage Spaces 3.0
Fence Vinyl, Wood
Utilities Available Cable Available, Electricity Available, Electricity Connected, Natural Gas Available, Natural Gas Connected, Sewer Available, Water Available, Sewer Connected, Water Connected
Roof Type Tile/Clay
Total Parking Spaces 8
Building
Lot Description Curbs, Sidewalks, Sprinklers In Front, Sprinklers In Rear
Story 2
Sewer Public Sewer
Water Public
Level or Stories 2 Story
Construction Status Updated/Remodeled
Others
Monthly Total Fees $127
Acceptable Financing Cash, Conventional, Exchange, FHA, VA, Cash To New Loan, Submit
Listing Terms Cash, Conventional, Exchange, FHA, VA, Cash To New Loan, Submit
Special Listing Condition Standard







