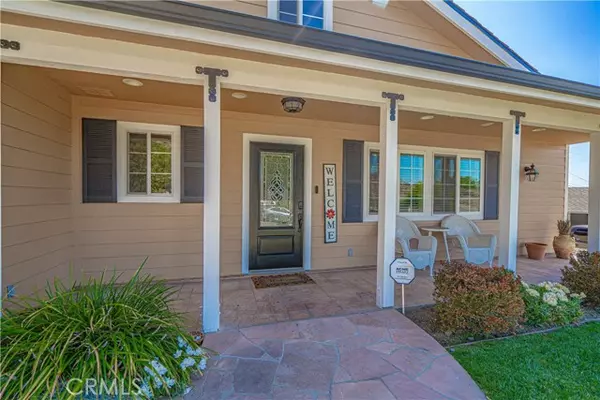
22422 Los Rogues Dr Saugus, CA 91350
4 Beds
4 Baths
3,106 SqFt
UPDATED:
11/13/2024 04:13 PM
Key Details
Property Type Single Family Home
Sub Type Detached
Listing Status Active
Purchase Type For Sale
Square Footage 3,106 sqft
Price per Sqft $408
MLS Listing ID SR24169838
Style Detached
Bedrooms 4
Full Baths 3
Half Baths 1
HOA Y/N No
Year Built 1961
Lot Size 10,393 Sqft
Acres 0.2386
Property Description
Welcome to your dream home, where luxury meets comfort and entertainment! Perched atop a hill on a picturesque, tree-lined street, this stunning 4-bedroom, 3.5-bath residence has no HOA or Mello Roos, offering unparalleled freedom and privacy. Step inside to discover a spacious, open-concept living area. The gourmet kitchen, with its sleek countertops, huge walk-in pantry, and generous island, is a chefs delight. It seamlessly flows into the dining area and great room, creating the perfect space for gatherings and daily living. In the back of the house, you'll not only find the large primary suite (its one of two primary bedrooms in the house and over 900sf) a true retreat designed for relaxation and versatility. This spacious sanctuary features generously sized his and her walk-in closets and a recently remodeled, spa-like en-suite bath with luxurious finishes. The suite even includes additional space that can be customized to suit your needswhether you envision a cozy office, a home gym, or a charming nursery. Its thoughtful design ensures complete seclusion from the rest of the home, providing a private oasis where you can unwind in comfort and style. But the real gem of this home is the custom-made entertainer's backyard. Step outside to your private oasis, where a spacious covered patio invites you to relax and entertain. The area is equipped with a built-in BBQ and a massive wood-top bar, perfect for hosting gatherings and enjoying meals al fresco. Gather around the fire pit for cozy evenings, challenge friends to a game of darts, or crank up your favorite tunes through the built-in speakers found throughout the entire property. This backyard is designed to be the ultimate venue for both lively parties and serene retreats. With thoughtful design, custom made features, and impeccable finishes throughout, this home is ideal for both intimate family moments and grand celebrations. Experience the perfect blend of elegance and functionalityschedule your tour today and make this dream home yours!
Location
State CA
County Los Angeles
Area Santa Clarita (91350)
Interior
Interior Features Granite Counters
Cooling Central Forced Air
Flooring Wood
Equipment Dishwasher, Microwave, Barbecue, Gas Range
Appliance Dishwasher, Microwave, Barbecue, Gas Range
Laundry Laundry Room
Exterior
Exterior Feature Stucco
Garage Spaces 2.0
Utilities Available Electricity Connected, Natural Gas Connected, Sewer Connected, Water Connected
Roof Type Shingle
Total Parking Spaces 2
Building
Lot Description Cul-De-Sac, Curbs
Story 1
Lot Size Range 7500-10889 SF
Sewer Public Sewer
Water Public
Architectural Style Contemporary
Level or Stories 1 Story
Others
Monthly Total Fees $75
Miscellaneous Gutters
Acceptable Financing Cash, Conventional, FHA, VA
Listing Terms Cash, Conventional, FHA, VA
Special Listing Condition Standard







