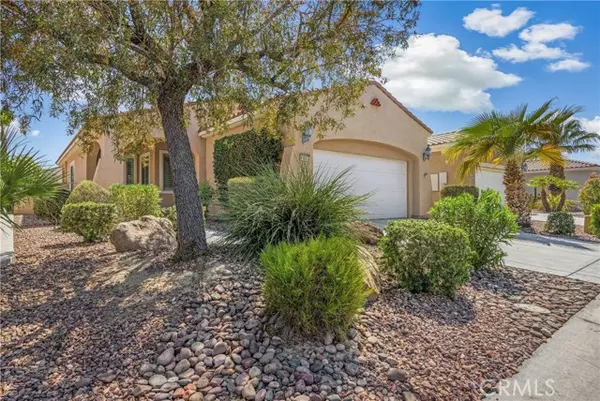
81683 Avenida Parito Indio, CA 92203
2 Beds
2 Baths
1,257 SqFt
UPDATED:
10/01/2024 11:38 AM
Key Details
Property Type Single Family Home
Sub Type Detached
Listing Status Active
Purchase Type For Sale
Square Footage 1,257 sqft
Price per Sqft $325
MLS Listing ID SR24168028
Style Detached
Bedrooms 2
Full Baths 2
Construction Status Turnkey
HOA Fees $346/mo
HOA Y/N Yes
Year Built 2008
Lot Size 5,227 Sqft
Acres 0.12
Property Description
This beautiful home is located in the outstanding and highly rated 55+ private community of Sun City Shadow Hills. This highly sought after Canterra floorplan has ceramic tile floors in the living room, dining area, kitchen, laundry room and bathrooms. The bedrooms have carpeting. All interior walls, ceilings, baseboards, doors, trim & closets have been freshly painted. The kitchen has beautiful granite countertops, stainless steel appliances & lots of cabinet space with lower cabinet pull out shelves. The refrigerator, washer, dryer, microwave, oven & HVAC system have all been replaced within the last 2-3 years & are included. The A/C and Heating systems are ENERGY STAR QUALIFIED EQUIPMENT. The windows in the living room, dining area, kitchen, and both bedrooms have Faux wood blinds. There are ceiling fans in the kitchen, living room and both bedrooms. Also included is a large chrome 5 shelf storage rack in the laundry room. Walk-in closet off the primary bathroom. The front & backyards have beautiful desert landscaping with automatic irrigation system. The backyard includes a fire pit, lemon tree and covered patio. Ownership includes access to two clubhouses, an 18-hole championship golf course & a par 3 golf course, fitness center, indoor & outdoor swimming pools, tennis & pickleball, bocce ball, shuffleboard, dog parks and much more! The HOA fees are among the lowest in the desert, $346/mo. Close to shopping & I-10 freeway.
Location
State CA
County Riverside
Area Riv Cty-Indio (92203)
Interior
Interior Features Granite Counters, Recessed Lighting, Unfurnished
Cooling Central Forced Air, Energy Star, High Efficiency, SEER Rated 16+
Flooring Carpet, Tile
Equipment Dishwasher, Disposal, Dryer, Microwave, Refrigerator, Washer, Electric Oven, Gas Stove, Ice Maker, Self Cleaning Oven, Water Line to Refr
Appliance Dishwasher, Disposal, Dryer, Microwave, Refrigerator, Washer, Electric Oven, Gas Stove, Ice Maker, Self Cleaning Oven, Water Line to Refr
Laundry Laundry Room
Exterior
Exterior Feature Stucco
Garage Garage, Garage - Single Door, Garage Door Opener
Garage Spaces 2.0
Fence Excellent Condition
Pool Community/Common, Gunite, Indoor
Utilities Available Cable Available, Electricity Connected, Natural Gas Connected, Sewer Connected, Water Connected
Roof Type Tile/Clay
Total Parking Spaces 4
Building
Lot Description Landscaped
Story 1
Lot Size Range 4000-7499 SF
Sewer Public Sewer
Water Public
Level or Stories 1 Story
Construction Status Turnkey
Others
Senior Community Other
Monthly Total Fees $459
Acceptable Financing Cash, Conventional, FHA, VA, Cash To New Loan
Listing Terms Cash, Conventional, FHA, VA, Cash To New Loan
Special Listing Condition Standard







