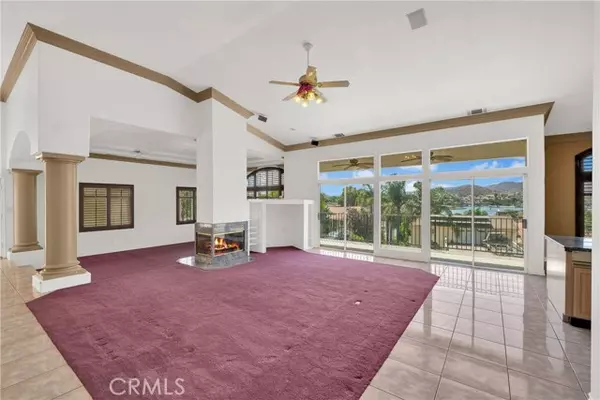
30009 Big Range Road Canyon Lake, CA 92587
4 Beds
3 Baths
3,012 SqFt
UPDATED:
08/20/2024 12:11 PM
Key Details
Property Type Single Family Home
Sub Type Detached
Listing Status Active
Purchase Type For Sale
Square Footage 3,012 sqft
Price per Sqft $381
MLS Listing ID CV24166404
Style Detached
Bedrooms 4
Full Baths 3
HOA Fees $345/mo
HOA Y/N Yes
Year Built 1996
Lot Size 7,841 Sqft
Acres 0.18
Property Description
Beautiful lake view home with DOUBLE RV PARKING for boats, cars, and other toys! The main living area is approximately 3,012 sq ft located on the upper level with lake views featuring 3 bedrooms & 2 bathrooms. Additionally, there is approximately 570 sq ft separate apartment with kitchen, private bathroom, bedroom and private entrance. You enter the grand floor plan with glass transom and double entry doors with vaulted ceilings. Special features include attic fan with wall switch, 3 zoned a/c, 15 fans throughout home, surround sound, and 16-foot ceilings with skylights. Kitchen with 10 1/2' x 4' granite island with matching sink, granite counter tops, large walk-in pantry, and built in subzero freezer plus refrigerator. Living area with 3-sided granite fireplace is perfect for cozy fires. All bedrooms have walk-in closets, and the primary bedroom has two walk-in closets plus an appointed bath with extra-large glass walk in shower plus soaking tub. Extra-large laundry room complete with sink and 2 walls of cabinets for storage. There are two car garages with 4 entry garage doors (TWO OF THEM BEING RV ACCESSIBLE totaling 2,400 square feet of garage space / storage, electrical sub panel for bonus area located in garage and wired for a generator. This home has full potential, an excellent opportunity for a family the needs extra space to store extra vehicles or RVs with such an amazing double height garage.
Location
State CA
County Riverside
Area Outside Of Usa (99999)
Zoning R1
Interior
Interior Features Balcony, Pantry
Cooling Central Forced Air
Flooring Carpet, Tile
Fireplaces Type FP in Dining Room, FP in Family Room
Equipment Microwave, Refrigerator, Double Oven, Freezer
Appliance Microwave, Refrigerator, Double Oven, Freezer
Laundry Inside
Exterior
Garage Tandem, Garage - Three Door
Garage Spaces 8.0
Pool Community/Common, Association
Utilities Available Water Available
View Lake/River, Neighborhood
Total Parking Spaces 8
Building
Lot Description Sidewalks
Story 2
Lot Size Range 7500-10889 SF
Sewer Public Sewer
Water Public
Level or Stories 2 Story
Others
Monthly Total Fees $402
Acceptable Financing Cash, Conventional, VA, Cash To New Loan
Listing Terms Cash, Conventional, VA, Cash To New Loan
Special Listing Condition Standard







