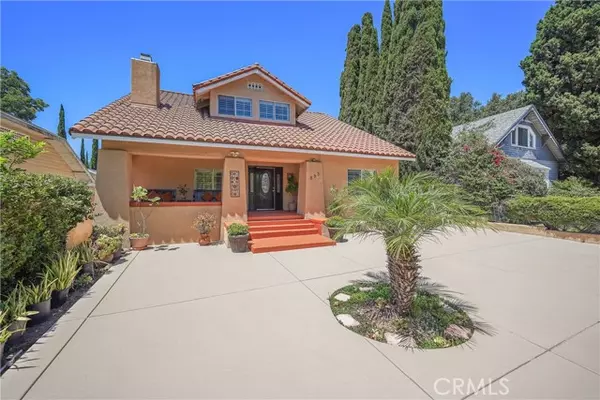
895 N Los Robles Avenue Pasadena, CA 91104
6 Beds
5 Baths
3,438 SqFt
UPDATED:
10/30/2024 12:40 PM
Key Details
Property Type Single Family Home
Sub Type Detached
Listing Status Active
Purchase Type For Sale
Square Footage 3,438 sqft
Price per Sqft $479
MLS Listing ID SR24163115
Style Detached
Bedrooms 6
Full Baths 5
Construction Status Building Permit,Turnkey,Updated/Remodeled
HOA Y/N No
Year Built 1955
Lot Size 8,003 Sqft
Acres 0.1837
Property Description
Introducing this gorgeous, fully renovated two-story American Craftsman Style home located in a prime area of Pasadena. Originally built in 1908/1955 and zoned R-2 (2-Unit Residential or Duplex), the home underwent a complete remodel meticulously in 2009 and has been recently upgraded with waterproof luxury vinyl plank flooring on the first floor, a brand-new Navien tankless water heater, gas range stove, vibrant lighting fixtures, freshly painted interior walls, and new Plantation Wood Shutters throughout. Situated just a few blocks from the 210 Freeway, Pasadena City Hall, and Old Town Pasadena, this stunning home is also a short drive from Pasadena City College, CalTech, Huntington Hospital, and various shopping, dining, and business centers. This expansive property spans over 3,400 sq ft and features 6 bedrooms, an office, and 5 bathrooms. The spacious, open-plan layout includes a separate entrance for an oversized guest room, which can be converted into a Junior Accessory Dwelling Unit (JADU) in the future. Most bedrooms offer walk-in closets. Additionally, there is a detached 2-car garage and carport, with paved open parking space to accommodate more vehicles, plus a basement that could serve as a potential wine cellar or storage area. Dont miss the opportunity to own this well-secured property, complete with an automatic iron gate and a driveway leading to a 2-car garage, which also offers potential for conversion into a detached Accessory Dwelling Unit (ADU). Attention investors and business-minded buyers!! This property can easily be converted into four unitstwo units and a JADU within the main house, plus a detached ADUmaximizing income potential. +++ Virtual Tour: +++ https://my.matterport.com/show/?m=xHXnixDE796
Location
State CA
County Los Angeles
Area Pasadena (91104)
Zoning PSR1
Interior
Interior Features Copper Plumbing Partial, Granite Counters, Pantry, Tandem
Cooling Central Forced Air, Zoned Area(s), Gas
Flooring Carpet, Laminate, Linoleum/Vinyl, Tile
Fireplaces Type FP in Family Room, Gas
Equipment Dishwasher, Microwave, Washer, Vented Exhaust Fan, Gas Range
Appliance Dishwasher, Microwave, Washer, Vented Exhaust Fan, Gas Range
Laundry Inside
Exterior
Exterior Feature Stucco, Fiberglass Siding, Concrete, Ducts Prof Air-Sealed, Glass
Garage Gated, Garage, Garage Door Opener
Garage Spaces 2.0
Utilities Available Electricity Available, Electricity Connected, Natural Gas Available, Natural Gas Connected, Phone Available, Sewer Available, Water Available, Sewer Connected, Water Connected
View Neighborhood, Peek-A-Boo, Trees/Woods
Roof Type Spanish Tile
Total Parking Spaces 8
Building
Lot Description Sidewalks, Sprinklers In Front
Story 2
Lot Size Range 7500-10889 SF
Sewer Public Sewer
Water Public
Architectural Style Contemporary, Craftsman, Craftsman/Bungalow
Level or Stories 2 Story
Construction Status Building Permit,Turnkey,Updated/Remodeled
Others
Monthly Total Fees $59
Miscellaneous Urban
Acceptable Financing Cash, Cash To Existing Loan, Cash To New Loan
Listing Terms Cash, Cash To Existing Loan, Cash To New Loan
Special Listing Condition Standard







