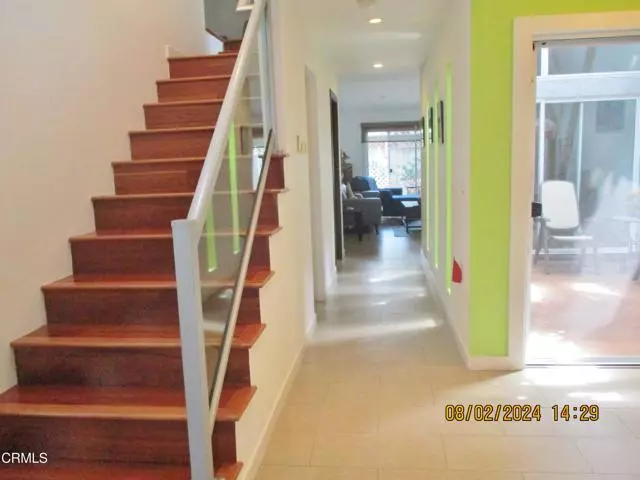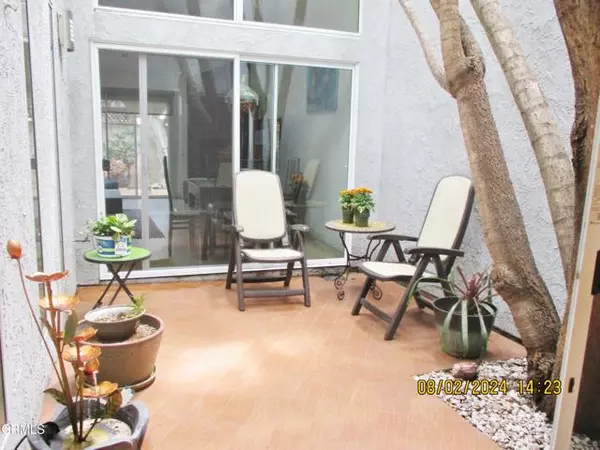
476 Harbor Lights Lane Port Hueneme, CA 93041
3 Beds
2 Baths
1,347 SqFt
UPDATED:
11/15/2024 11:33 PM
Key Details
Property Type Townhouse
Sub Type Townhome
Listing Status Active
Purchase Type For Sale
Square Footage 1,347 sqft
Price per Sqft $538
MLS Listing ID V1-25035
Style Townhome
Bedrooms 3
Full Baths 2
Construction Status Turnkey,Updated/Remodeled
HOA Fees $325/mo
HOA Y/N Yes
Year Built 1977
Lot Size 5,227 Sqft
Acres 0.12
Lot Dimensions 28' X 108'
Property Description
You absolutely do NOT want to miss this GORGEOUS, 2-story, 3 bedroom, 2 Bath home in a lovely Planned Unit Development with low HOA dues of just $325.,00 Mo. The property has 2 bedrooms on the main floor with the 3rd bedroom on the 2nd level providing privacy and solitude; presently used as guest quarters. Impressive entry into your private front courtyard which opens into a beautifully REMODELED home with a pretty atrium in the center of the downstairs which is a accessed by sliding glass doors from both dining area and living room. Beautiful tile and engineered wood flooring and handsome custom doors throughout interior. Lovely fireplace, canned lighting, vaulted ceilings, impressive custom designs in both bathrooms, master bedroom closet with custom organizer together with a lovely rear patio with sliding glass doors from both dining area and living room. Beautiful tile and engineered wood flooring and handsome custom doors throughout interior. Lovely fireplace, canned lighting, vaulted ceiling, impressive custom designs in both baths, master closet with custom organizer and a private rear patio with tiled flooring and sliding glass door access from both master bedroom and living room. The kitchen is a chefs delight with granite counter tops, stainless appliances (range is new) and direct access to your 2-car, attached, garage with electric opener as well as laundry hook-ups. Garage has just had the slab floor coated with epoxy and looks AMAZING ! All of the above reflects loving care & provides plenty of interior, as well at exterior, privacy for your personal enjoyment ! Development offers community spa, tennis courts, clubhouse and R.V. Parking. A truly beautiful home ! !
Location
State CA
County Ventura
Area Port Hueneme (93041)
Interior
Flooring Other/Remarks
Fireplaces Type FP in Living Room, Gas
Equipment Dishwasher, Microwave, Refrigerator, Freezer, Gas Oven, Ice Maker, Gas Range
Appliance Dishwasher, Microwave, Refrigerator, Freezer, Gas Oven, Ice Maker, Gas Range
Laundry Closet Stacked, Garage
Exterior
Exterior Feature Stucco, Other/Remarks
Garage Direct Garage Access, Garage, Garage - Single Door, Garage Door Opener
Garage Spaces 2.0
Fence Good Condition, Stucco Wall, Wood
Utilities Available Cable Available, Cable Connected, Electricity Connected, Natural Gas Connected, Phone Available, Sewer Connected, Water Connected
Total Parking Spaces 4
Building
Lot Description Easement Access, Landscaped
Story 2
Lot Size Range 4000-7499 SF
Sewer Public Sewer
Water Public
Level or Stories 2 Story
Construction Status Turnkey,Updated/Remodeled
Others
Monthly Total Fees $325
Miscellaneous Gutters
Acceptable Financing Cash, Conventional, FHA, Cash To New Loan
Listing Terms Cash, Conventional, FHA, Cash To New Loan
Special Listing Condition Standard







