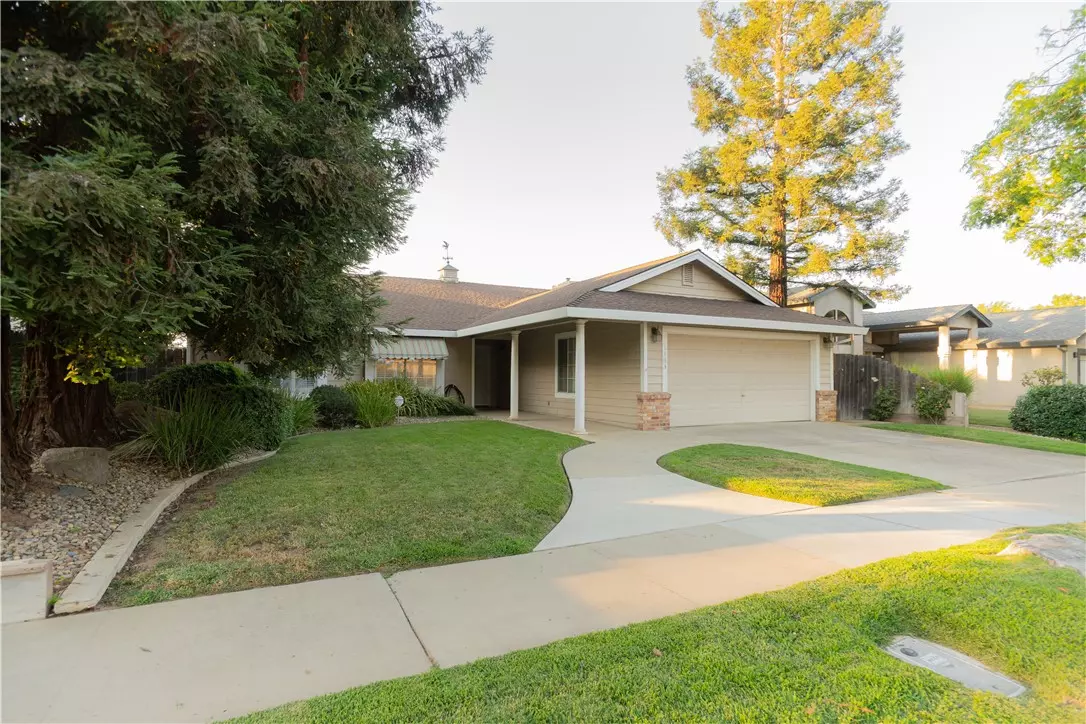
1163 El Portal Drive Merced, CA 95340
3 Beds
2 Baths
2,072 SqFt
UPDATED:
10/16/2024 12:11 PM
Key Details
Property Type Single Family Home
Sub Type Detached
Listing Status Active
Purchase Type For Sale
Square Footage 2,072 sqft
Price per Sqft $212
MLS Listing ID MC24145808
Style Detached
Bedrooms 3
Full Baths 2
Construction Status Repairs Cosmetic
HOA Y/N No
Year Built 1990
Lot Size 6,552 Sqft
Acres 0.1504
Property Description
Outstanding curb appeal in Oakmont Village home. No HOA fees, Mellow Roos, or CFD fees. NEW PRICE! This comfortable home has 3 bedrooms, 2 bathrooms, oodles of storage throughout, plantation shutters, formal fireplace, built-ins, sky lights and several french doors to the outside. Semi open floor plan with a great room, den and office. This home is all about the primary bedroom and bathroom. A muchly needed get away retreat these days. Double entry doors to bedroom, two large walk-in closets, linen cupboards, sitting area with sliding glass door to backyard, perfect area to drop in a spa/hot tub, two vanity areas, large oval tub featuring an overhead chandelier. Backyard sports a wooden raised deck with a built in barbeque, very attractive shed (looks like the house) on a cement slab, mow strips, auto sprinklers front and back. Garage is sheet rocked, bike path entrance across the street with Rahilly Park close by. Active neighborhood watch group in effect. This property is a jewel. NEW PRICE!
Location
State CA
County Merced
Area Merced (95340)
Zoning R-1-6
Interior
Interior Features Tile Counters, Phone System
Heating Electric, Natural Gas
Cooling Central Forced Air, Electric, Gas
Flooring Carpet, Tile
Fireplaces Type Great Room, Raised Hearth, Zero Clearance
Equipment Dishwasher, Disposal, Microwave, Electric Range, Freezer, Self Cleaning Oven, Vented Exhaust Fan
Appliance Dishwasher, Disposal, Microwave, Electric Range, Freezer, Self Cleaning Oven, Vented Exhaust Fan
Laundry Garage
Exterior
Exterior Feature Wood
Garage Direct Garage Access, Garage, Garage - Two Door
Garage Spaces 2.0
Fence Good Condition, Wood
Utilities Available Cable Available, Electricity Connected, Natural Gas Connected, Phone Available, Underground Utilities, Sewer Connected, Water Connected
View Neighborhood
Roof Type Shingle
Total Parking Spaces 2
Building
Lot Description Curbs, Sidewalks, Landscaped, Sprinklers In Front, Sprinklers In Rear
Story 1
Lot Size Range 4000-7499 SF
Sewer Public Sewer
Water Public
Architectural Style Modern
Level or Stories 1 Story
Construction Status Repairs Cosmetic
Others
Monthly Total Fees $30
Miscellaneous Gutters,Storm Drains,Suburban
Acceptable Financing Cash, Conventional, FHA, Submit
Listing Terms Cash, Conventional, FHA, Submit
Special Listing Condition Standard







