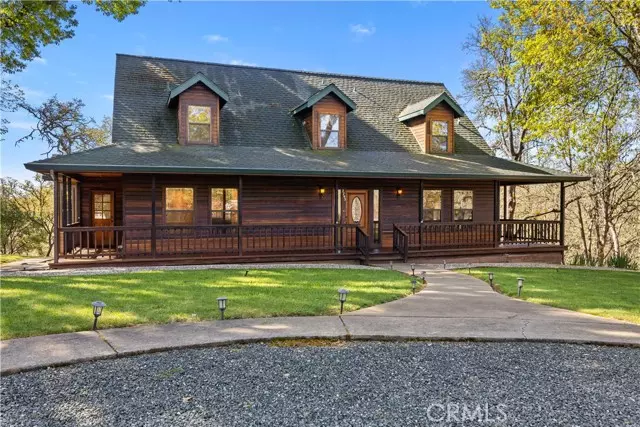
2795 Louis Court Lakeport, CA 95453
3 Beds
3 Baths
2,292 SqFt
UPDATED:
10/25/2024 01:46 AM
Key Details
Property Type Single Family Home
Sub Type Detached
Listing Status Active
Purchase Type For Sale
Square Footage 2,292 sqft
Price per Sqft $313
MLS Listing ID LC24069281
Style Detached
Bedrooms 3
Full Baths 2
Half Baths 1
HOA Y/N No
Year Built 1990
Lot Size 2.290 Acres
Acres 2.29
Property Description
Welcome to your slice of paradise nestled amidst majestic trees and flourishing gardens and raised garden beds ! This custom Redwood home, a timeless beauty crafted in 1990, offers a harmonious blend of comfort and nature's embrace fully fenced on 2.29 acres. Step through the designer entrance gate and into a world of tranquility. This 3-bedroom, 2-full bath, 2-partial bath haven boasts a wrap-around deck with a fan, offering an ideal spot for soaking in the serene surroundings. Entertain effortlessly in the open family room adorned with cathedral ceilings and a cozy wood-burning stove, complemented by a deck featuring a relaxing hot tub. The heart of the home lies in the oversized kitchen, seamlessly flowing into the dining area, adorned with ample windows including two large bay windows , custom blinds to invite in abundant natural light. Retreat to the primary suite, complete with a walk-in closet and a luxurious oversized tiled shower equipped with dual sinks and dual showerheads. Additional features include a 2-car garage with a lavatory and extra living space, workshop above the garage and lots of storage space. Outside, discover two large metal carports, an enclosed shed, and horseshoe pits for outdoor enjoyment. Conveniently located close to schools, this property utilizes a well for partial irrigation with a 1000-gallon holding tank, ensuring sustainability and self-sufficiency. Don't miss your chance to make this idyllic retreat your own!
Location
State CA
County Lake
Area Lakeport (95453)
Zoning SR
Interior
Interior Features Living Room Deck Attached, Pantry, Tile Counters, Two Story Ceilings
Heating Propane
Cooling Central Forced Air
Flooring Carpet, Linoleum/Vinyl, Tile, Wood
Fireplaces Type FP in Family Room
Equipment Dishwasher, Disposal, Dryer, Microwave, Refrigerator, Washer, Electric Oven, Freezer
Appliance Dishwasher, Disposal, Dryer, Microwave, Refrigerator, Washer, Electric Oven, Freezer
Laundry Laundry Room
Exterior
Exterior Feature Rammed Earth
Garage Garage, Garage - Two Door, Garage Door Opener
Garage Spaces 2.0
Fence Wire
Community Features Horse Trails
Complex Features Horse Trails
Utilities Available Cable Available, Electricity Connected, Propane, Water Connected
View Mountains/Hills, Neighborhood, Trees/Woods
Roof Type Shingle
Total Parking Spaces 2
Building
Lot Description Landscaped
Story 2
Sewer Conventional Septic
Water Public, Well
Architectural Style Custom Built
Level or Stories 2 Story
Others
Miscellaneous Mountainous
Acceptable Financing Conventional, Cash To New Loan
Listing Terms Conventional, Cash To New Loan







